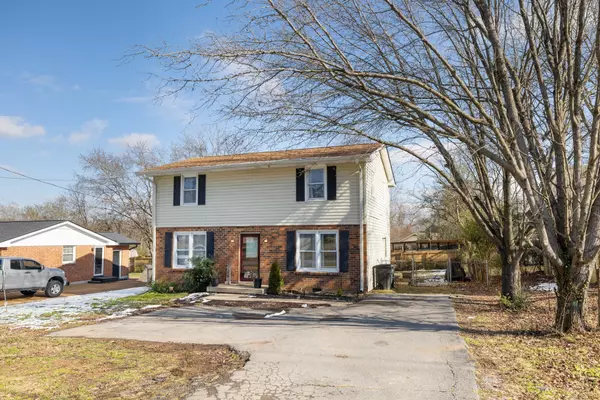$319,913
$319,913
For more information regarding the value of a property, please contact us for a free consultation.
244 Old Shackle Island Rd Hendersonville, TN 37075
4 Beds
2 Baths
1,584 SqFt
Key Details
Sold Price $319,913
Property Type Single Family Home
Sub Type Single Family Residence
Listing Status Sold
Purchase Type For Sale
Square Footage 1,584 sqft
Price per Sqft $201
Subdivision Oakvale S/D Sec 3A
MLS Listing ID 2778337
Sold Date 02/19/25
Bedrooms 4
Full Baths 1
Half Baths 1
HOA Y/N No
Year Built 1971
Annual Tax Amount $1,488
Lot Size 8,276 Sqft
Acres 0.19
Lot Dimensions 65 X 125
Property Sub-Type Single Family Residence
Property Description
Welcome to this beautifully updated 4-bedroom, 1.5-bathroom home that combines classic charm with modern conveniences. Step into the heart of the home where the kitchen shines with sleek quartz countertops and updated appliances. Throughout the house, you'll find ceiling fans in every room, providing comfort and energy efficiency. The primary bathroom features a stunning tile shower, adding a touch of luxury to your daily routine. Original hardwood floors flow throughout the home, offering timeless character and warmth. Outside, enjoy the privacy of a fully fenced backyard—perfect for relaxing or entertaining. This move-in-ready home offers the perfect blend of style and functionality. Don't miss out on this incredible opportunity. Schedule your showing today and make this house your new home!
Location
State TN
County Sumner County
Interior
Interior Features Ceiling Fan(s), Extra Closets, Pantry
Heating Central
Cooling Ceiling Fan(s), Central Air, Electric
Flooring Wood, Vinyl
Fireplace Y
Appliance Dishwasher, Microwave, Refrigerator, Electric Oven, Built-In Electric Range
Exterior
Utilities Available Electricity Available, Water Available
View Y/N false
Private Pool false
Building
Lot Description Level
Story 2
Sewer Public Sewer
Water Public
Structure Type Brick,Wood Siding
New Construction false
Schools
Elementary Schools George A Whitten Elementary
Middle Schools Knox Doss Middle School At Drakes Creek
High Schools Beech Sr High School
Others
Senior Community false
Read Less
Want to know what your home might be worth? Contact us for a FREE valuation!

Our team is ready to help you sell your home for the highest possible price ASAP

© 2025 Listings courtesy of RealTrac as distributed by MLS GRID. All Rights Reserved.





