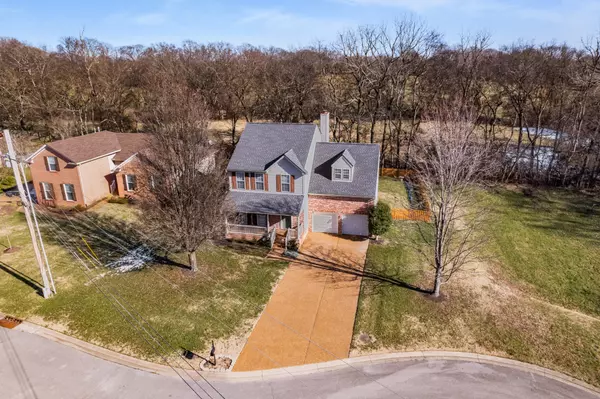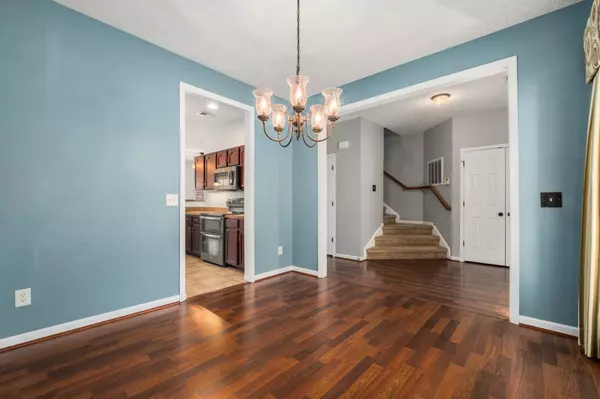$465,000
$470,000
1.1%For more information regarding the value of a property, please contact us for a free consultation.
1213 Jennings Drive Nolensville, TN 37135
3 Beds
3 Baths
1,997 SqFt
Key Details
Sold Price $465,000
Property Type Single Family Home
Sub Type Single Family Residence
Listing Status Sold
Purchase Type For Sale
Square Footage 1,997 sqft
Price per Sqft $232
Subdivision Mcfarlin Pointe Sec 1
MLS Listing ID 2781352
Sold Date 02/26/25
Bedrooms 3
Full Baths 2
Half Baths 1
HOA Fees $42/mo
HOA Y/N Yes
Year Built 2002
Annual Tax Amount $1,981
Lot Size 10,454 Sqft
Acres 0.24
Lot Dimensions 93.09 X 135.47 IRR
Property Sub-Type Single Family Residence
Property Description
Beautiful home at the end of a cul-de-sac | Adjacent to HOA maintained common space and backs-up to large farm | Flat lot with well-maintained privacy fence and deck in back yard | Well-planned layout includes large primary walk-in closet, double vanities in primary bath, and large separate bonus room | Fully finished garage with built in shelving | All stainless appliances | Owner improvements include: granite sink, new pendant lights, and metal spindles added to outdoor deck | Neighborhood pool | Beautiful neighborhood in close proximity to $1M+ homes |
Location
State TN
County Rutherford County
Interior
Interior Features Ceiling Fan(s), Entry Foyer, Pantry, Storage
Heating Central, Natural Gas
Cooling Central Air, Electric
Flooring Carpet, Laminate, Tile
Fireplaces Number 1
Fireplace Y
Appliance Dishwasher, Disposal, Microwave, Refrigerator, Stainless Steel Appliance(s), Double Oven, Electric Oven, Electric Range
Exterior
Exterior Feature Garage Door Opener
Garage Spaces 2.0
Utilities Available Electricity Available, Water Available
Amenities Available Pool
View Y/N false
Roof Type Asphalt
Private Pool false
Building
Lot Description Cul-De-Sac, Level
Story 2
Sewer Public Sewer
Water Public
Structure Type Brick,Vinyl Siding
New Construction false
Schools
Elementary Schools Rock Springs Elementary
Middle Schools Rock Springs Middle School
High Schools Stewarts Creek High School
Others
HOA Fee Include Recreation Facilities
Senior Community false
Read Less
Want to know what your home might be worth? Contact us for a FREE valuation!

Our team is ready to help you sell your home for the highest possible price ASAP

© 2025 Listings courtesy of RealTrac as distributed by MLS GRID. All Rights Reserved.





