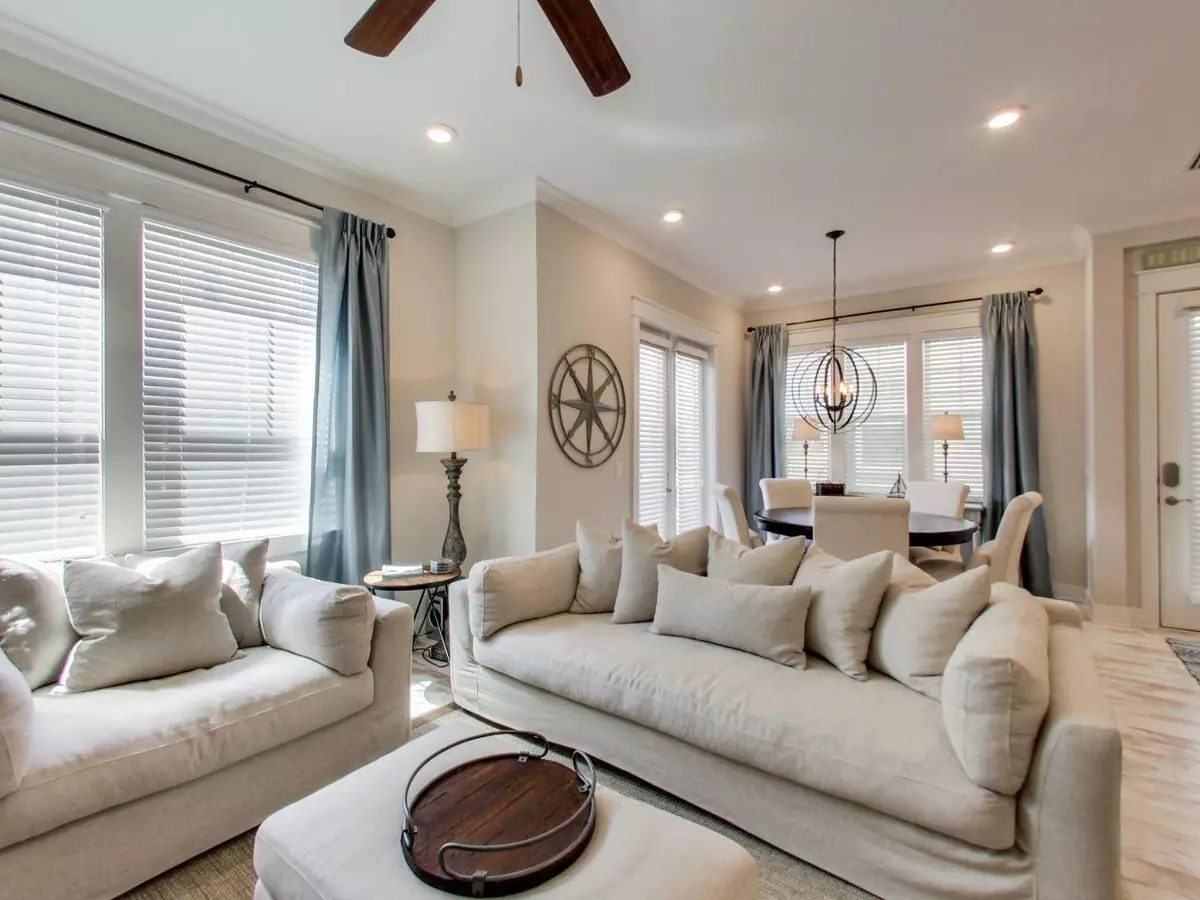$488,550
$504,500
3.2%For more information regarding the value of a property, please contact us for a free consultation.
24 E York Lane #B Inlet Beach, FL 32461
3 Beds
3 Baths
1,679 SqFt
Key Details
Sold Price $488,550
Property Type Multi-Family
Sub Type Triplex
Listing Status Sold
Purchase Type For Sale
Square Footage 1,679 sqft
Price per Sqft $290
Subdivision Prominence
MLS Listing ID 795006
Sold Date 09/12/18
Bedrooms 3
Full Baths 2
Half Baths 1
Construction Status Construction Complete
HOA Fees $300/mo
HOA Y/N Yes
Year Built 2017
Annual Tax Amount $246
Tax Year 2017
Property Description
WELCOME HOME! to your FULLY FURNISHED & beautifully decorated townhome in the heart of INLET BEACH. Rental is $43K-$50K. Your home is steps away from a large family friendly pool area, cabanas, fitness center and grilling area all for your families convenience There is a private BEACH trolley service. The newest entertaining district, THE HUB, is just across the street. You will love the soaring ceilings on both floors as well as the 8ft doors, granite counter tops, stainless steel appliances with gas,Rinnai tankless water heater,upgraded laundry appliances, adjustable king bed, and high end tile work. This home features storage rooms that keeps your families beach gear tucked away. Escape to your truly turn key beach home and enjoy the family memories that will be created for a lifetime!
Location
State FL
County Walton
Area 18 - 30A East
Zoning Resid Single Family
Rooms
Guest Accommodations BBQ Pit/Grill,Community Room,Exercise Room,Pavillion/Gazebo,Pets Allowed,Picnic Area,Pool
Kitchen First
Interior
Interior Features Breakfast Bar, Ceiling Crwn Molding, Ceiling Raised, Ceiling Tray/Cofferd, Floor Hardwood, Floor Tile, Floor WW Carpet, Floor WW Carpet New, Furnished - All, Kitchen Island, Lighting Recessed, Newly Painted, Pantry, Washer/Dryer Hookup, Window Treatment All
Appliance Auto Garage Door Opn, Dishwasher, Disposal, Dryer, Microwave, Oven Self Cleaning, Range Hood, Refrigerator W/IceMk, Security System, Smoke Detector, Stove/Oven Gas, Washer
Exterior
Exterior Feature Deck Open
Garage Garage Attached, Guest
Garage Spaces 2.0
Pool Community
Community Features BBQ Pit/Grill, Community Room, Exercise Room, Pavillion/Gazebo, Pets Allowed, Picnic Area, Pool
Utilities Available Electric, Gas - Natural, Public Sewer, Public Water, TV Cable
Private Pool Yes
Building
Lot Description Covenants, Curb & Gutter, Sidewalk, Within 1/2 Mile to Water
Story 2.0
Structure Type Roof Metal,Siding CmntFbrHrdBrd
Construction Status Construction Complete
Schools
Elementary Schools Van R Butler
Others
HOA Fee Include Ground Keeping,Insurance,Master Association
Assessment Amount $300
Energy Description AC - High Efficiency,Ceiling Fans,Heat High Efficiency,Insulated Doors,Water Heater - Tnkls
Financing Conventional,FHA,VA
Read Less
Want to know what your home might be worth? Contact us for a FREE valuation!

Our team is ready to help you sell your home for the highest possible price ASAP
Bought with Scenic Sotheby's International Realty






