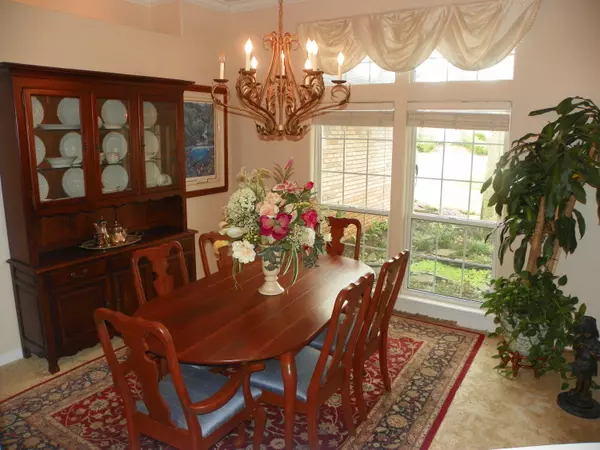$320,000
$329,900
3.0%For more information regarding the value of a property, please contact us for a free consultation.
784 N Forest Shore Drive Miramar Beach, FL 32550
3 Beds
2 Baths
2,357 SqFt
Key Details
Sold Price $320,000
Property Type Single Family Home
Sub Type Traditional
Listing Status Sold
Purchase Type For Sale
Square Footage 2,357 sqft
Price per Sqft $135
Subdivision Holiday Shores Estates
MLS Listing ID 707253
Sold Date 12/23/14
Bedrooms 3
Full Baths 2
Construction Status Construction Complete
HOA Y/N No
Year Built 1998
Annual Tax Amount $1,778
Tax Year 2013
Lot Size 0.270 Acres
Acres 0.27
Property Description
Listed $30,000.00 below current appraisal. Home warranty and termite bond on house.Quality throughout this wonderfully designed home just one street from the Bay and a mile from the Gulf. Enter through the leaded glass front door to the very open floor plan with arched doorways to the formal dining room and study with built in computer station and cabinets. Tiled floors in living areas with a corner fireplace with blower, surround sound, and spotlighted recessed shelving. Many other features include the bull nose corner walls, textured tray ceilings, 7 ceiling fans, custom kitchen cabinets, granite kitchen counters as well as ample closet and storage space.The large Florida room has double french doors that lead to a 328 sq. foot deck.
Location
State FL
County Walton
Area 15 - Miramar/Sandestin Resort
Zoning Resid Single Family
Rooms
Guest Accommodations Deed Access,Fishing,Pets Allowed,Picnic Area
Kitchen First
Interior
Interior Features Breakfast Bar, Built-In Bookcases, Ceiling Crwn Molding, Ceiling Raised, Ceiling Tray/Cofferd, Fireplace, Floor Hardwood, Floor Tile, Floor WW Carpet New, Furnished - None, Lighting Recessed, Newly Painted, Pantry, Pull Down Stairs, Shelving, Split Bedroom, Wallpaper, Walls Wainscoting, Washer/Dryer Hookup, Window Treatmnt Some, Woodwork Painted
Appliance Auto Garage Door Opn, Cooktop, Dishwasher, Disposal, Microwave, Oven Self Cleaning, Security System, Smoke Detector, Smooth Stovetop Rnge, Stove/Oven Electric, Warranty Provided
Exterior
Exterior Feature Columns, Deck Open, Fenced Back Yard, Fenced Privacy, Fireplace, Lawn Pump, Patio Open, Porch, Shower, Sprinkler System, Workshop
Parking Features Boat, Garage, Garage Attached, Guest, Oversized, See Remarks
Garage Spaces 2.0
Community Features Deed Access, Fishing, Pets Allowed, Picnic Area
Utilities Available Electric, Phone, Private Well, Public Sewer, Public Water, TV Cable
Building
Lot Description Corner, See Remarks, Survey Available, Within 1/2 Mile to Water
Story 1.0
Structure Type Brick,Roof Shingle/Shake,Stucco,Trim Vinyl
Construction Status Construction Complete
Schools
Elementary Schools Van R Butler
Others
HOA Fee Include Management
Energy Description AC - Central Elect,AC - Window/Wall,Ceiling Fans,Double Pane Windows,Heat - Wall/Window,Heat Cntrl Electric,Ridge Vent,Tinted Windows,Water Heater - Elect
Financing Conventional
Read Less
Want to know what your home might be worth? Contact us for a FREE valuation!

Our team is ready to help you sell your home for the highest possible price ASAP
Bought with Crye-Leike Coastal Realty





