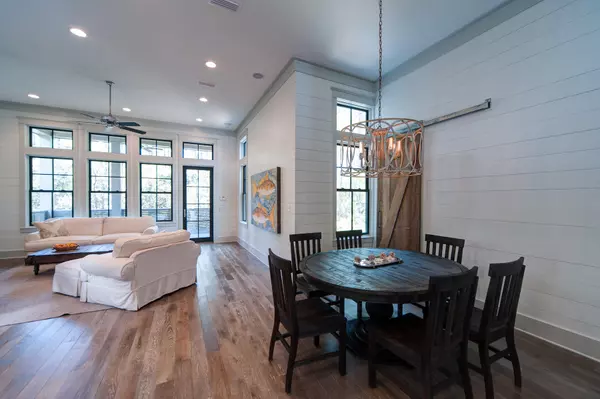$1,370,000
$1,495,000
8.4%For more information regarding the value of a property, please contact us for a free consultation.
435 W Lake Forest Drive Santa Rosa Beach, FL 32459
4 Beds
4 Baths
3,300 SqFt
Key Details
Sold Price $1,370,000
Property Type Single Family Home
Sub Type Beach House
Listing Status Sold
Purchase Type For Sale
Square Footage 3,300 sqft
Price per Sqft $415
Subdivision Watercolor
MLS Listing ID 718474
Sold Date 11/05/15
Bedrooms 4
Full Baths 3
Half Baths 1
Construction Status Construction Complete
HOA Fees $351/qua
HOA Y/N Yes
Year Built 2014
Annual Tax Amount $3,239
Tax Year 2014
Property Description
Don't miss this opportunity to purchase this newly completed 4BR plus bonus room Watercolor home at an exceptional value. This Phase II Watercolor home is in a wonderful location, conveniently located to all Watercolor amenities in the community. Virtually equal distances from two of the most popular pool amenities in this coastal community, its immediate surroundings include serene nature conservation at its rear and a picturesque cypress pond across the street. Silvery tones found in the natural hardwood floor finish are reminiscent of the nearby white sand beach. The voluminous, open concept living area features high ceilings, horizontal cottage paneling, as well as a kitchen that effortlessly blends form and function. One of four bedrooms is conveniently located on the 1st floor.
Location
State FL
County Walton
Area 18 - 30A East
Zoning Resid Single Family
Rooms
Guest Accommodations BBQ Pit/Grill,Beach,Boat Launch,Community Room,Deed Access,Dock,Exercise Room,Fishing,Handicap Provisions,Marina,Pavillion/Gazebo,Pets Allowed,Picnic Area,Playground,Pool,Tennis,TV Cable,Waterfront
Kitchen First
Interior
Interior Features Ceiling Crwn Molding, Floor Hardwood, Furnished - All, Kitchen Island, Lighting Recessed, Pantry, Upgraded Media Wing, Washer/Dryer Hookup
Appliance Dishwasher, Disposal, Microwave, Oven Double, Range Hood, Refrigerator W/IceMk, Security System, Smoke Detector, Stove/Oven Dual Fuel
Exterior
Exterior Feature Porch, Porch Open, Shower, Sprinkler System, Summer Kitchen
Pool None
Community Features BBQ Pit/Grill, Beach, Boat Launch, Community Room, Deed Access, Dock, Exercise Room, Fishing, Handicap Provisions, Marina, Pavillion/Gazebo, Pets Allowed, Picnic Area, Playground, Pool, Tennis, TV Cable, Waterfront
Utilities Available Community Sewer, Community Water, Electric, Gas - Natural, Tap Fee Paid, TV Cable
View Pond
Private Pool No
Building
Lot Description Covenants, Survey Available, Wooded
Story 2.0
Structure Type Foundation Off Grade,Frame,Roof Metal,Siding CmntFbrHrdBrd
Construction Status Construction Complete
Schools
Elementary Schools Van R Butler
Others
HOA Fee Include Accounting,Ground Keeping,Land Recreation,Management,Recreational Faclty,Security,Trash,TV Cable
Assessment Amount $1,055
Energy Description AC - 2 or More,AC - Central Elect,Ceiling Fans,Double Pane Windows,Heat - Two or More,Heat Cntrl Electric,Heat Pump Air To Air,Water Heater - Tnkls,Water Heater - Two +
Financing Conventional
Read Less
Want to know what your home might be worth? Contact us for a FREE valuation!

Our team is ready to help you sell your home for the highest possible price ASAP
Bought with The Premier Property Group Watercolor Office






