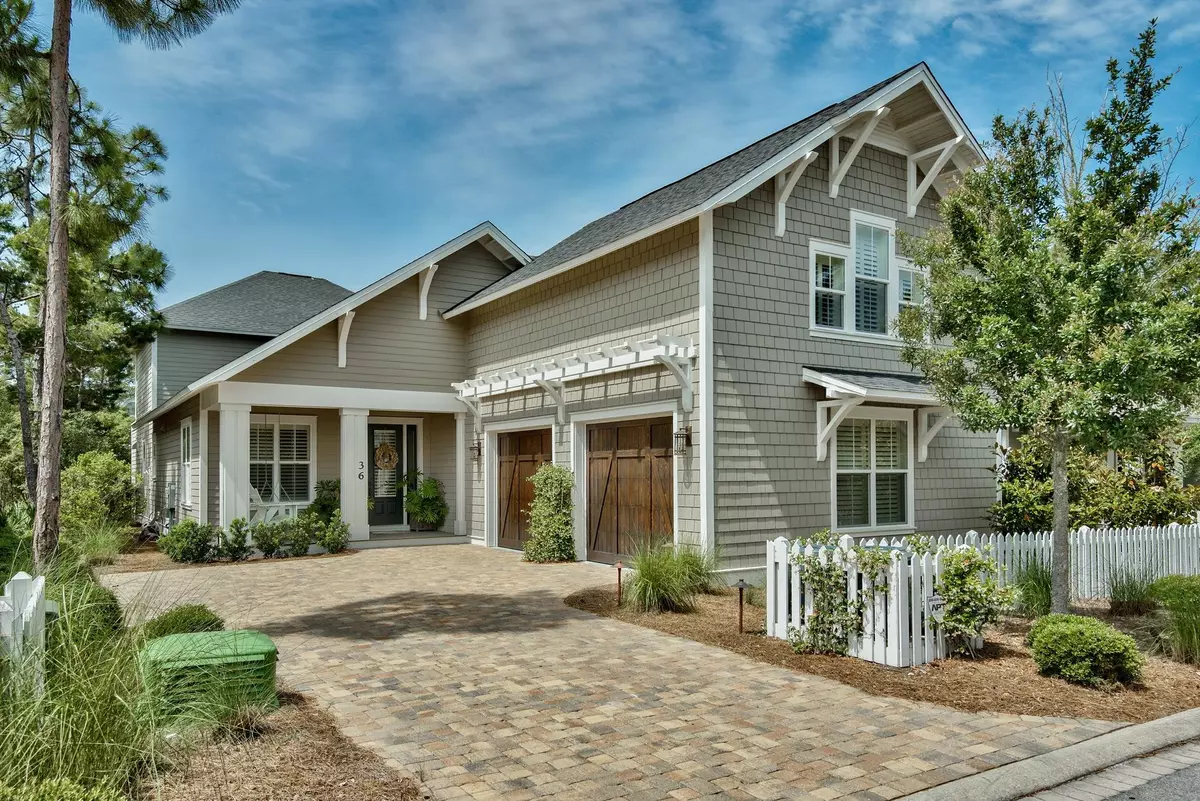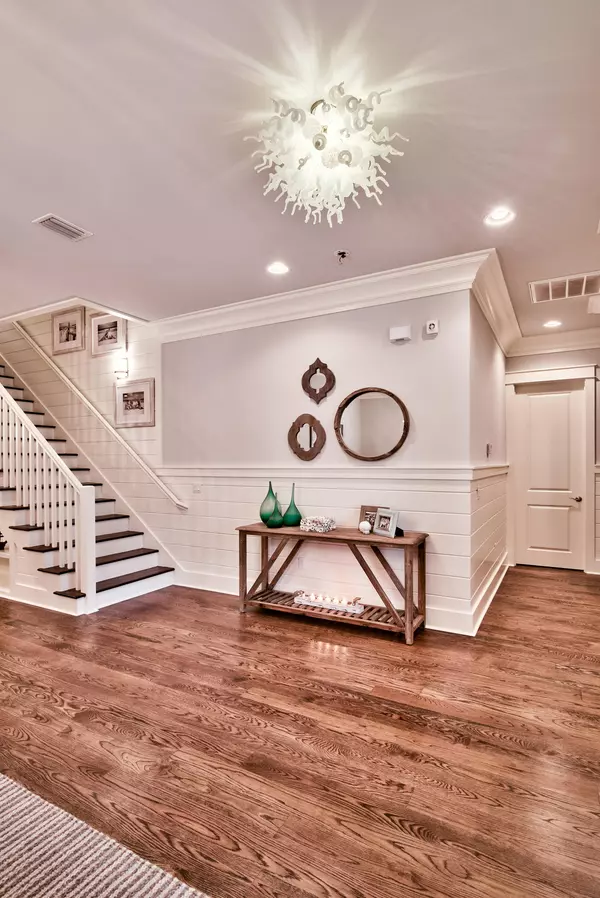$1,250,000
$1,299,000
3.8%For more information regarding the value of a property, please contact us for a free consultation.
36 Tumblehome Way Santa Rosa Beach, FL 32459
4 Beds
5 Baths
2,928 SqFt
Key Details
Sold Price $1,250,000
Property Type Single Family Home
Sub Type Beach House
Listing Status Sold
Purchase Type For Sale
Square Footage 2,928 sqft
Price per Sqft $426
Subdivision Watersound West Beach
MLS Listing ID 752900
Sold Date 06/27/16
Bedrooms 4
Full Baths 4
Half Baths 1
Construction Status Construction Complete
HOA Fees $308/qua
HOA Y/N Yes
Year Built 2012
Property Description
This gorgeous lakefront home is stunning and a must see! Recently redesigned and redecorated with exceptional high end finishes, this property is the perfect beach retreat for friends and family. The kitchen has been totally remodeled with wolf appliances, solid wood cabinetry, oversized custom island, and exquisite counters and backsplash. Adjacent to the kitchen is a beautifully furnished great room featuring a gas fireplace, wet bar with ice maker and wine cooler, and large flat screen TV. The master suite, located on the first floor, boasts two custom closets, coffered ceiling, and a gorgeous bath with custom cabinetry, garden tub, and large walk-in shower. French doors from the great room and master suite lead out to a wonderful screened porch with a coquina shell fireplace,
Location
State FL
County Walton
Area 18 - 30A East
Zoning Resid Single Family
Rooms
Guest Accommodations BBQ Pit/Grill,Beach,Deed Access,Exercise Room,Gated Community,Pets Allowed,Pool,TV Cable
Kitchen First
Interior
Interior Features Breakfast Bar, Built-In Bookcases, Ceiling Crwn Molding, Ceiling Tray/Cofferd, Fireplace 2+, Fireplace Gas, Floor Hardwood, Furnished - All, Kitchen Island, Owner's Closet, Pantry, Plantation Shutters, Split Bedroom, Walls Wainscoting, Washer/Dryer Hookup, Window Treatment All, Woodwork Painted
Appliance Auto Garage Door Opn, Dishwasher, Disposal, Dryer, Ice Machine, Microwave, Range Hood, Refrigerator, Stove/Oven Gas, Washer, Wine Refrigerator
Exterior
Exterior Feature BBQ Pit/Grill, Porch Open, Porch Screened, Shower
Garage Garage Attached
Garage Spaces 2.0
Pool None
Community Features BBQ Pit/Grill, Beach, Deed Access, Exercise Room, Gated Community, Pets Allowed, Pool, TV Cable
Utilities Available Electric, Public Sewer, Public Water, TV Cable
Waterfront Description Lake
View Lake
Private Pool No
Building
Lot Description Level, Within 1/2 Mile to Water
Story 2.0
Water Lake
Structure Type Frame,Roof Dimensional Shg,Siding CmntFbrHrdBrd,Slab,Trim Wood
Construction Status Construction Complete
Schools
Elementary Schools Bay
Others
HOA Fee Include Accounting,Land Recreation,Management,Recreational Faclty,Security,Trash,TV Cable
Assessment Amount $925
Energy Description AC - 2 or More,AC - High Efficiency,Ceiling Fans,Double Pane Windows,Heat Cntrl Electric,Water Heater - Gas
Financing Conventional
Read Less
Want to know what your home might be worth? Contact us for a FREE valuation!

Our team is ready to help you sell your home for the highest possible price ASAP
Bought with The Premier Property Group Seacrest Office






