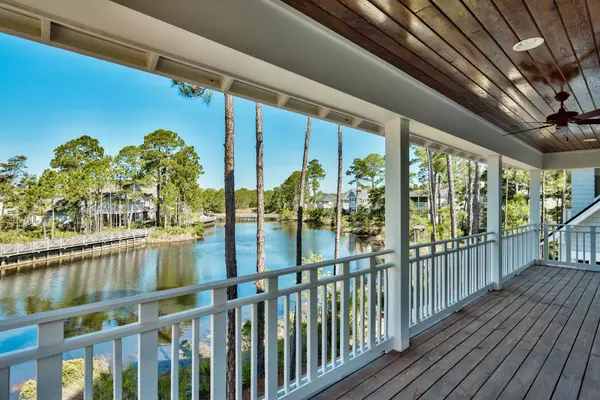$1,250,000
$1,299,000
3.8%For more information regarding the value of a property, please contact us for a free consultation.
234 Tumblehome Way Santa Rosa Beach, FL 32459
4 Beds
5 Baths
2,729 SqFt
Key Details
Sold Price $1,250,000
Property Type Single Family Home
Sub Type Beach House
Listing Status Sold
Purchase Type For Sale
Square Footage 2,729 sqft
Price per Sqft $458
Subdivision Watersound West Beach
MLS Listing ID 771624
Sold Date 05/18/17
Bedrooms 4
Full Baths 4
Half Baths 1
Construction Status Construction Complete
HOA Fees $308/qua
HOA Y/N Yes
Year Built 2013
Property Description
The most stunning views Watersound West Beach has to offer! This beautiful home features a great open floor plan that is perfect for entertaining family and friends and takes advantage of the fabulous views. This plan also boasts a first floor master suite featuring a coffered ceiling, two walk-in closets with Elfa closet systems, bath with large walk-in shower, garden tub, and two vanities. Also, french doors open to the screened porch overlooking the lake. The living area features a gas fire place, built-in cabinetry, custom area with wine fridge, surround sound, and french doors to the screened porch with built-in gas grill. The beautiful kitchen has solid wood cabinetry, granite counters, Jenn Aire fridge, and a dual fuel Wolf range.
Location
State FL
County Walton
Area 18 - 30A East
Zoning Resid Single Family
Rooms
Guest Accommodations BBQ Pit/Grill,Beach,Community Room,Exercise Room,Gated Community,Pets Allowed,Picnic Area,Pool,TV Cable
Kitchen First
Interior
Interior Features Breakfast Bar, Ceiling Crwn Molding, Ceiling Tray/Cofferd, Fireplace Gas, Floor Hardwood, Lighting Recessed, Owner's Closet, Pantry, Washer/Dryer Hookup, Window Treatment All
Appliance Auto Garage Door Opn, Dishwasher, Disposal, Dryer, Microwave, Refrigerator W/IceMk, Smoke Detector, Stove/Oven Dual Fuel, Washer, Wine Refrigerator
Exterior
Exterior Feature BBQ Pit/Grill, Porch Open, Porch Screened, Shower
Garage Garage
Garage Spaces 2.0
Pool None
Community Features BBQ Pit/Grill, Beach, Community Room, Exercise Room, Gated Community, Pets Allowed, Picnic Area, Pool, TV Cable
Utilities Available Electric, Gas - Natural, Public Sewer, Public Water, TV Cable
Waterfront Description Lake
View Lake
Private Pool No
Building
Lot Description Interior, Level, Within 1/2 Mile to Water
Story 2.0
Water Lake
Structure Type Frame,Roof Dimensional Shg,Siding CmntFbrHrdBrd,Slab,Trim Wood
Construction Status Construction Complete
Schools
Elementary Schools Bay
Others
HOA Fee Include Management,Master Association,Recreational Faclty,Security,TV Cable
Assessment Amount $925
Energy Description AC - 2 or More,Ceiling Fans,Double Pane Windows,Heat Pump Wtr Air 2+,Insulated Doors,Water Heater - Gas
Financing Conventional
Read Less
Want to know what your home might be worth? Contact us for a FREE valuation!

Our team is ready to help you sell your home for the highest possible price ASAP
Bought with The Premier Property Group Seacrest Office






