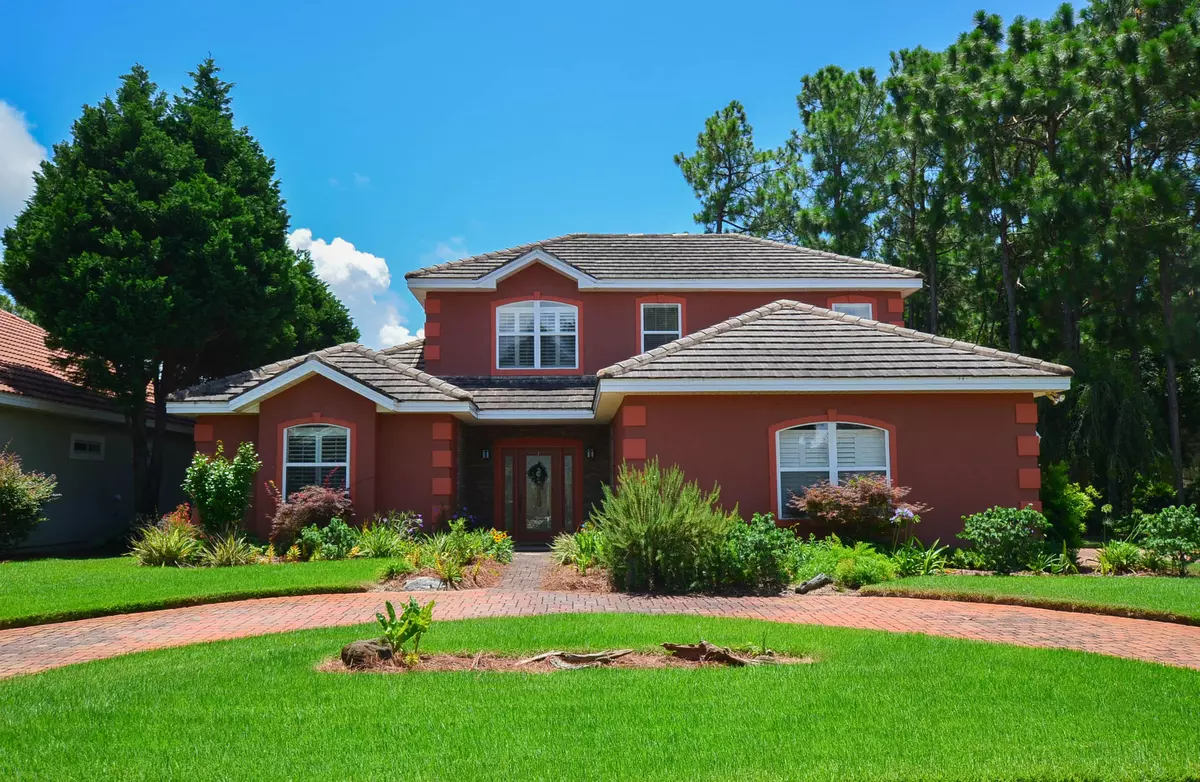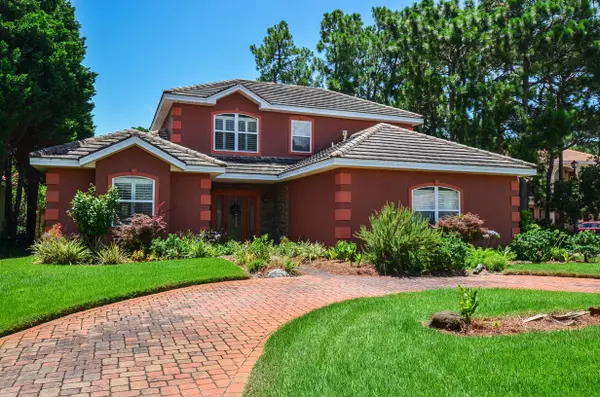$350,000
$359,000
2.5%For more information regarding the value of a property, please contact us for a free consultation.
244 S Indigo Loop Miramar Beach, FL 32550
4 Beds
3 Baths
2,202 SqFt
Key Details
Sold Price $350,000
Property Type Single Family Home
Sub Type Mediterranean
Listing Status Sold
Purchase Type For Sale
Square Footage 2,202 sqft
Price per Sqft $158
Subdivision Emerald Bay Ph 1A
MLS Listing ID 778877
Sold Date 09/15/17
Bedrooms 4
Full Baths 2
Half Baths 1
Construction Status Construction Complete
HOA Fees $68/qua
HOA Y/N Yes
Year Built 1996
Annual Tax Amount $770
Tax Year 2016
Lot Size 6,969 Sqft
Acres 0.16
Property Description
Lowest priced home in the desirable golf course community of Emerald Bay. 4BR/2.5BA, 2202 sq. ft. Mediterranean-style home where the first floor features spacious open-concept living. The living room has a fireplace with wooden built-ins on each side and glass sliding doors that lead out to the patio and beautifully manicured backyard. Kitchen was recently updated and has wood cabinets, granite countertops & back splash, gas cooktop, canned lighting over the breakfast bar and stainless steel appliances. Master BR is on the first floor and has a fireplace, large closet and en suite that includes a garden tub, separate shower and two separate vanities with granite countertops. Wooden plantation shutters thoughout the home. Irrigation system is on a private well. Brick pavers on the driveway.
Location
State FL
County Walton
Area 15 - Miramar/Sandestin Resort
Zoning Resid Single Family
Interior
Interior Features Breakfast Bar, Built-In Bookcases, Ceiling Tray/Cofferd, Fireplace Gas, Floor Tile, Floor WW Carpet, Furnished - None, Lighting Recessed, Plantation Shutters, Washer/Dryer Hookup, Window Treatment All
Appliance Auto Garage Door Opn, Cooktop, Dishwasher, Microwave, Oven Self Cleaning, Refrigerator, Smoke Detector
Exterior
Exterior Feature Patio Covered, Porch Open, Sprinkler System
Parking Features Garage Attached
Garage Spaces 2.0
Pool None
Utilities Available Electric, Gas - Natural, Private Well, Public Sewer, Public Water
Private Pool No
Building
Lot Description Covenants, Cul-De-Sac, Curb & Gutter, Flood Insurance Req, Irregular, Restrictions, Survey Available
Story 2.0
Structure Type Roof Tile/Slate,Slab,Stucco
Construction Status Construction Complete
Schools
Elementary Schools Van R Butler
Others
HOA Fee Include Accounting,Ground Keeping,Legal,Management
Assessment Amount $204
Energy Description AC - Central Elect,Ceiling Fans,Heat Cntrl Electric,Water Heater - Elect
Financing Conventional,FHA,VA
Read Less
Want to know what your home might be worth? Contact us for a FREE valuation!

Our team is ready to help you sell your home for the highest possible price ASAP
Bought with RE/MAX Southern Realty





